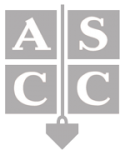PROJECT DETAILS
Contract Type: Subcontractor
Client: Spokane Facilities District
Partners/GC: Lydig Construction
Divisions: Commercial floor, Polish, Site Concrete
SUMMARY
The Podium is 135,000 SF including concessions, vendors, management, media, and medical training spaces. With 75,000 square feet of competition space, this facility has the capacity to seat 4,000 spectators and fans. It’s designed to accommodate a wide range of events such as track and field, basketball, karate, volleyball, wrestling and more. In addition, the highlight design feature is a 200 meter hydraulic banked track that transforms the field house into an arena for indoor track and field events.
CR Concrete was brought in early in the design process for budgeting and constructability of the high tolerance floor flatness requirements of the event track.



















